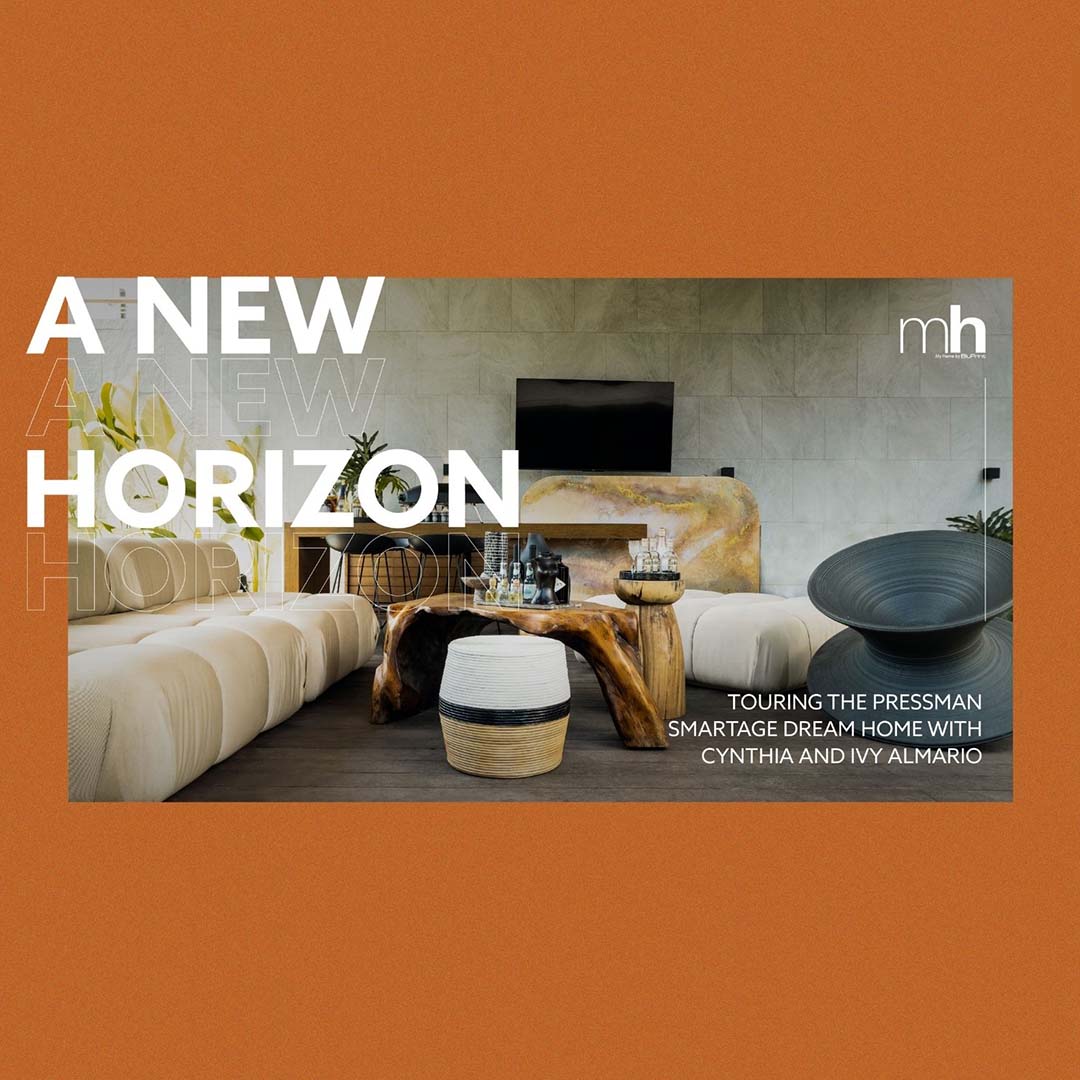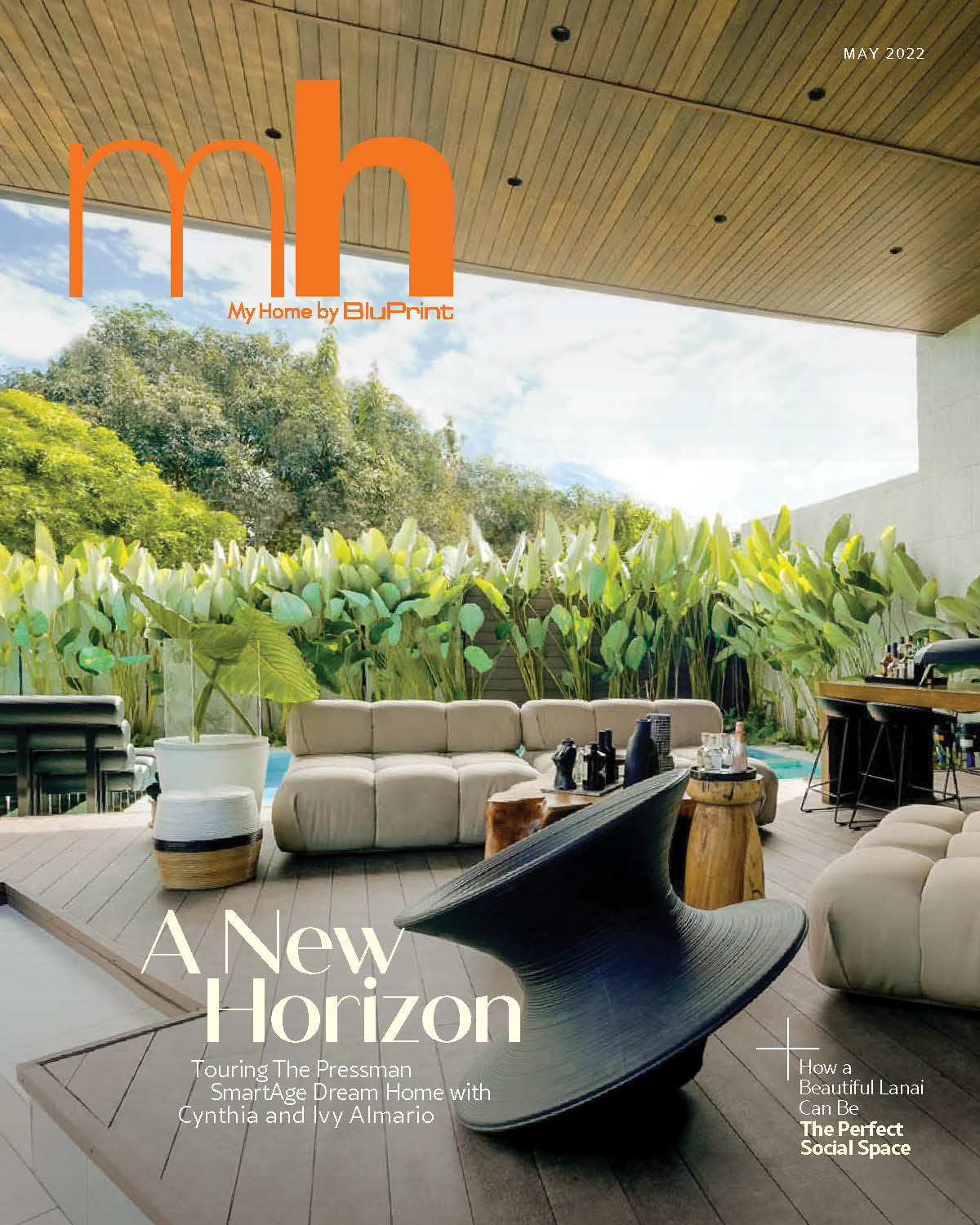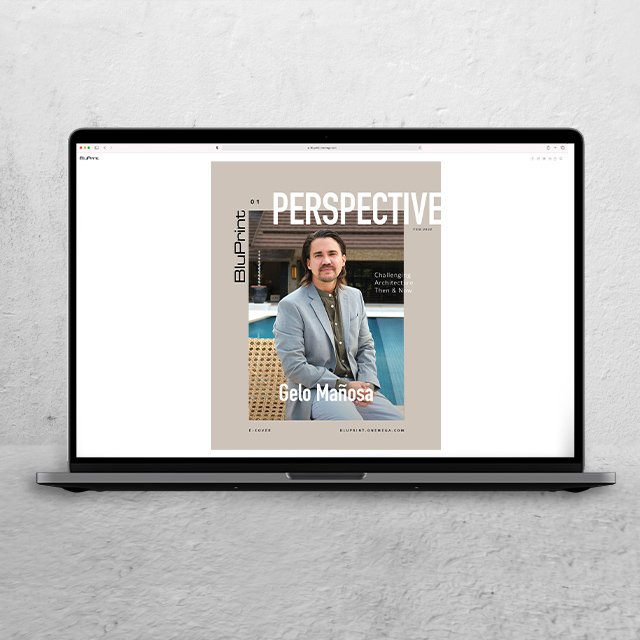Author: Bluprint Magazine

MyHome By BluPrint is Back: Inside the Long-Awaited Relaunch Of The Country’s Leading Home Decorating Magazine
28 May 2022
Now a monthly webzine, the revamped MyHome is the ultimate source for stylemakers, trendsetting interiors, and beautiful must-have home-furnishings.
For years, MyHome was the source of inspiration for homeowners in making their dream home a reality. Offering a collection of stylish spaces and curated aesthetics, it served as the ultimate sourcebook for interior decorators and homeowners in creating beautiful spaces. Now, relaunched as a monthly webzine under BluPrint, the new MyHome is dedicated to showcasing stunning spaces in interior design and serving as the guide to decorating and designing the special home that adds beauty to life. In collaboration with renowned industry experts who are invited as guest editors, each issue stays true to its main purpose of inspiring readers to design their dream space.

Outdoor Spaces
In collaboration with the leading creative direction of BluPrint’s Editor-in-Chief, Geewel Fuster, the May E-Cover steps inside the SmartAge tropical dream home of actresses and sisters Yassi and Issa Pressman. Putting emphasis on the use of outdoor spaces such as lanais, this month’s issue shows how these areas can be utilized for an active lifestyle with nature.
Oftentimes, outdoor areas are overlooked as places that can be used for decorating and entertaining guests. For the Pressman sisters who enjoy an active lifestyle and having visitors over, these outdoor areas have provided them with the recreational space they needed while being surrounded by nature. The embodiment of a healthy lifestyle, their residence now serves as their personal gym and fabulous resort, where outdoor features like lanais and bigger open spaces compliment the indoor perks of their modern home.
The Design Process
From conceptualization to execution, the Pressman sisters were highly involved throughout the design and construction process. In collaboration with licensed architects, Jason and Anne Abustan, they were able to make their vision for the house a reality, which included an impactful outdoor space. The open space will be a perfect area for social gatherings with family, relatives, friends, and even business dealings.
The designers have created a modern tropical feel for the recreational space of their client. Among Jason’s ideas was building a swimming pool with features such as a jacuzzi, lap pool, and lounge pool in order to give any visitor who comes in the house a resort feeling. For Anne, she selected a lush variety of tropical plants and trees to be planted to set the tone for the pavillon. The architects also opted for a soaring ceiling measuring almost five-meters high to utilize the residence’s two stories. To complement the tropical aesthetic of the outdoor space, a natural color palette inclusive of beige travertine, teak, and gray split face rock was selected to allow for a smooth transition into the main house.
A SmartAge Home
With Yassi’s investment on high-end technology, the residence is also a smart home, now equipped with SmartAge technology. Some features of the modern home included mood-lighting, a privacy setting care of Alexa, and a voice-activated bathtub area. In addition, it has an auto smoke glass enclosure system that diffuses when locked to allow the outside view to be obscured for total privacy. To top it off, a simple voice command will reverse the whole process and allow for the most relaxing TyloHelo spa from the comfort of one’s home.
With her new residence utilizing both outdoor spaces for recreational areas and SmartAge technology to allow a modern interior, Yassi Pressman proves that one can build a dream home without limitations.
Head on over to https://bluprint.onemega.com/myhome-by-bluprint-dreaming-in-color-with-yassi-pressman/ for the full story.

For the first ever BluPrint Perspective, architect Angelo “Gelo” Mañosa of Mañosa & Company gave the magazine an exclusive tour of his Batangas residence, which was the epitome of sustainability. Along with this, the house showcased a truly Filipino design which made use of local indigenous materials. According to Mañosa, building his house was a project driven by passion and chasing one’s dream.
In his exclusive cover story for the magazine, Arch. Gelo Mañosa shared his passion for his work, his creative process, how the Philippine architecture scene has changed, and his advice for future architects. This marks the first time that BluPrint Perspective has featured an architect on its E-Cover.
Passion for Architecture
Through his father Francisco “Bobby” Mañosa, who is regarded as the National Artist for Architecture, Arch. Gelo Mañosa practically grew up in this field. It was not difficult for him to discover his passion for architecture being exposed to it from a young age. When asked about the difficulties he encountered as a young architect, Arch. Mañosa stated that he viewed anything related to his work as a challenge which made it actually fun. He even enjoyed the tight deadlines and hyperactive projects that come with his line of work.
In his job, Arch. Gelo Mañosa is also able to collaborate with people who share the same passion. He stated that his favorite days were working in the office with his team. According to the architect, “it was really immersing in the creative environment with different facets of people contributing, coming up with different solutions.”
Creative Process
For Arch. Gelo Mañosa, inspiration can come from everywhere such as the natural environment or our local culture. It is important however to have that singular idea that will become the driving force of what makes your project unique. Arch. Mañosa believes in simplicity. “Keep things simple. Life is complicated enough, your environment is complicated enough, keep things simple,” the architect stated.
Arch. Mañosa also puts importance in having a healthy environment. According to him, the difficulties in architecture were the indirect environments architects had to be in. He found environmental problems such as traffic to be a hindrance to his work. He believes that it is important for people to work in healthy places that don’t box them in.
Changes in the Philippines Architecture Scene
Recently, there has been a rise of Filipino pride in the architecture scene. People have started to enjoy local design. According to Arch. Mañosa, “I think that the industry has changed for the good. Much better today than before. Before, we were very colonial-minded. We had a very “what’s west is best” kind of thinking, and I think that’s changed quite significantly today.”
Advice for Future Architects
Being in the industry for decades, Arch. Mañosa shared his advice for future architects which is to keep improving themselves. With the pandemic still ongoing, he encourages future architects to use this time to study and to learn new things to better themselves in the architectural world. According to him, “these times will never be difficult forever. Like all difficult things, they do pass. Eventually, greener pastures and better times will come. The question is, when they do come, will you be ready for them? Are you prepared?”
In the Philippines, environmental stress can be a hindrance to one’s dream. It is necessary for the government to make changes that will be beneficial to everyone including future architects. Arch. Mañosa shared his advice on how the future president can help in terms of infrastructure and architecture. He suggested disaster-proofing the nation and having proper zoning ordinances for cities in the central business district to lessen the traffic problem.
Head on over to https://bluprint.onemega.com/how-to-achieve-a-goal-challenging-architecture-then-and-now-with-arch-gelo-manosa/ for the full story.